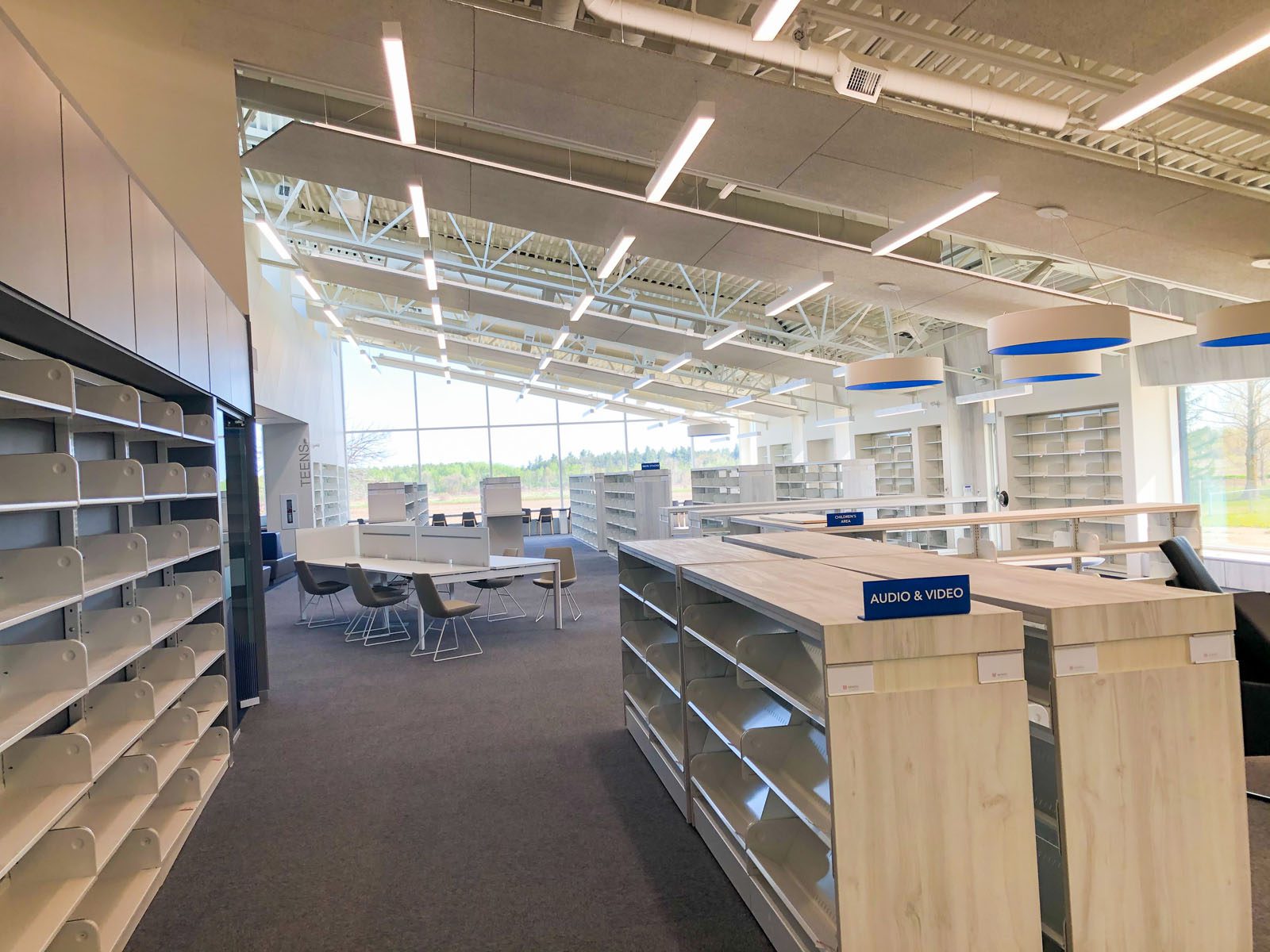Areas of Expertise
Burnside services provided for this project include:
Browse all our services

Civil, Structural, Mechanical, and Electrical Engineering Services
An award-winning addition to a community centre in Stayner,
Sector:Municipalities
Clearview Township
Stayner, Ontario
Dominic Garisto, C.E.T., LET

Clearview Township needed a larger and more modern facility for their library program and elected to build it as an addition to the existing Stayner Arena and Community Centre. The Township retained Burnside to assist with the preliminary facility requirements and provide guidance in the selection of an architect for a new library design. The existing Community Centre main hall was also renovated, with an addition of a suspended retractable dividing wall and a new corridor linking the library to the arena complex.
We worked closely with Lebel & Bouliane Architects of Toronto once the new project concept was developed, to prepare final engineering designs. A new firewall was constructed adjacent to the existing east exterior wall of the Community Centre. The library has a multi-level roof configuration adding significant complexity and uniqueness to the addition, including three roof monitors, and a flat roof area on the west side which also supports the new mechanical units. A large north facing curtain wall, and roof monitors, provides a well illuminated main library area. Sloping acoustic panels hang below an exposed structural steel roof structurem and there are various meeting and study rooms providing modern and comfortable facilities for public use.
Specific services that we completed for the project included:
The end result of this project was an award-winning facility that Township residents and visitors could enjoy for years to come.

Project Recognition
The Clearview Public Library was the recipient of the 2021 Library Building Award for Architectural and Design Transformation by the Ontario Library Association and was a finalist for the 2022 Design Excellence Award by the Ontario Association of Architects.


We encourage you to contact us if you have any questions or require assistance.