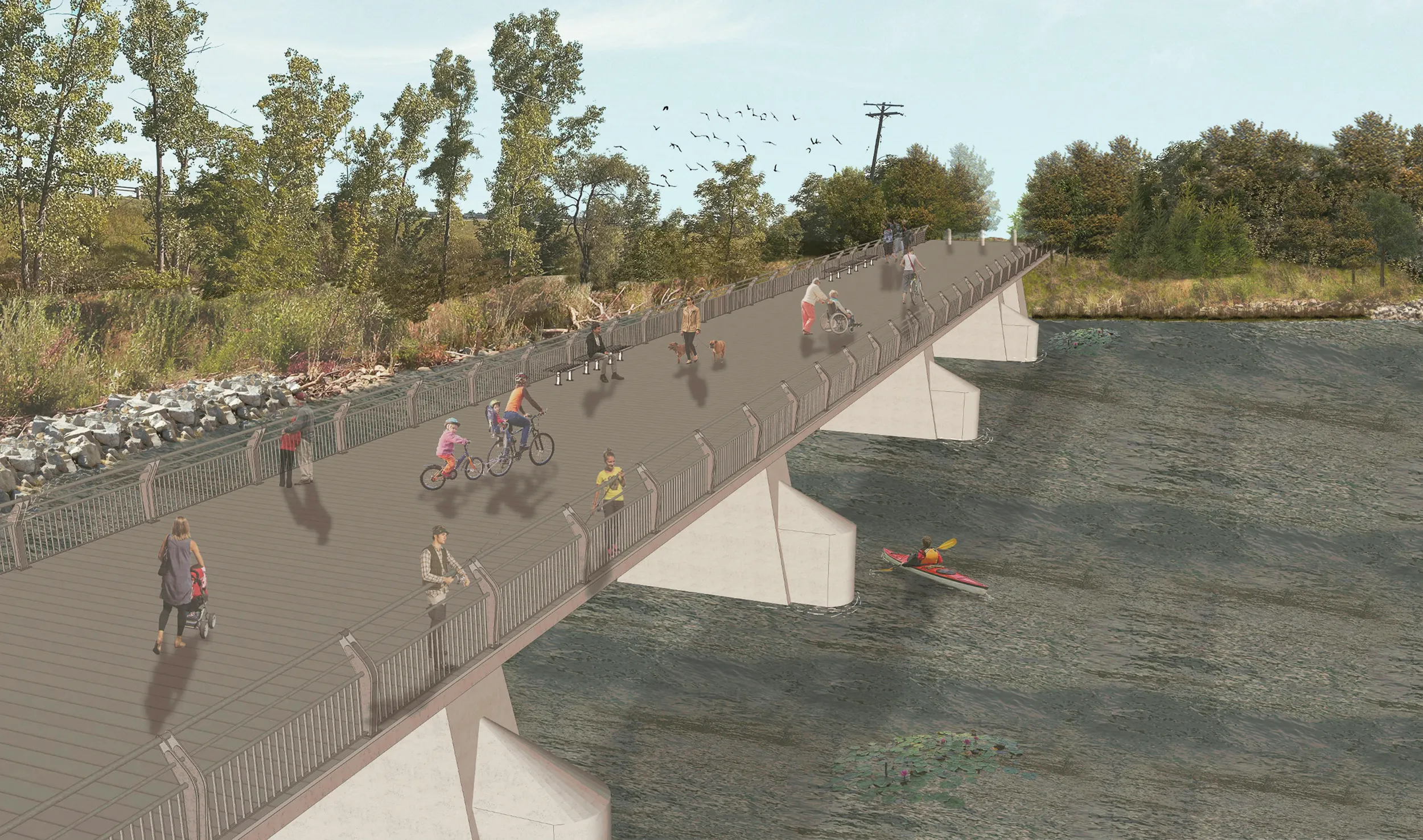
Our Projects
We're proud of our projects, and we want to share them with you.
Burnside has done a lot of great projects in our 50+ year history, spanning numerous service areas, clients, and locations. Feel free to look around and reach out to us should you want to learn more!


Featured Project
Ecological Park and Pedestrian Connection
This Master Plan seeks to provide sensory and educational experiences, while protecting and enhancing the natural heritage ecological system within the Welland River and Canal wetlands.